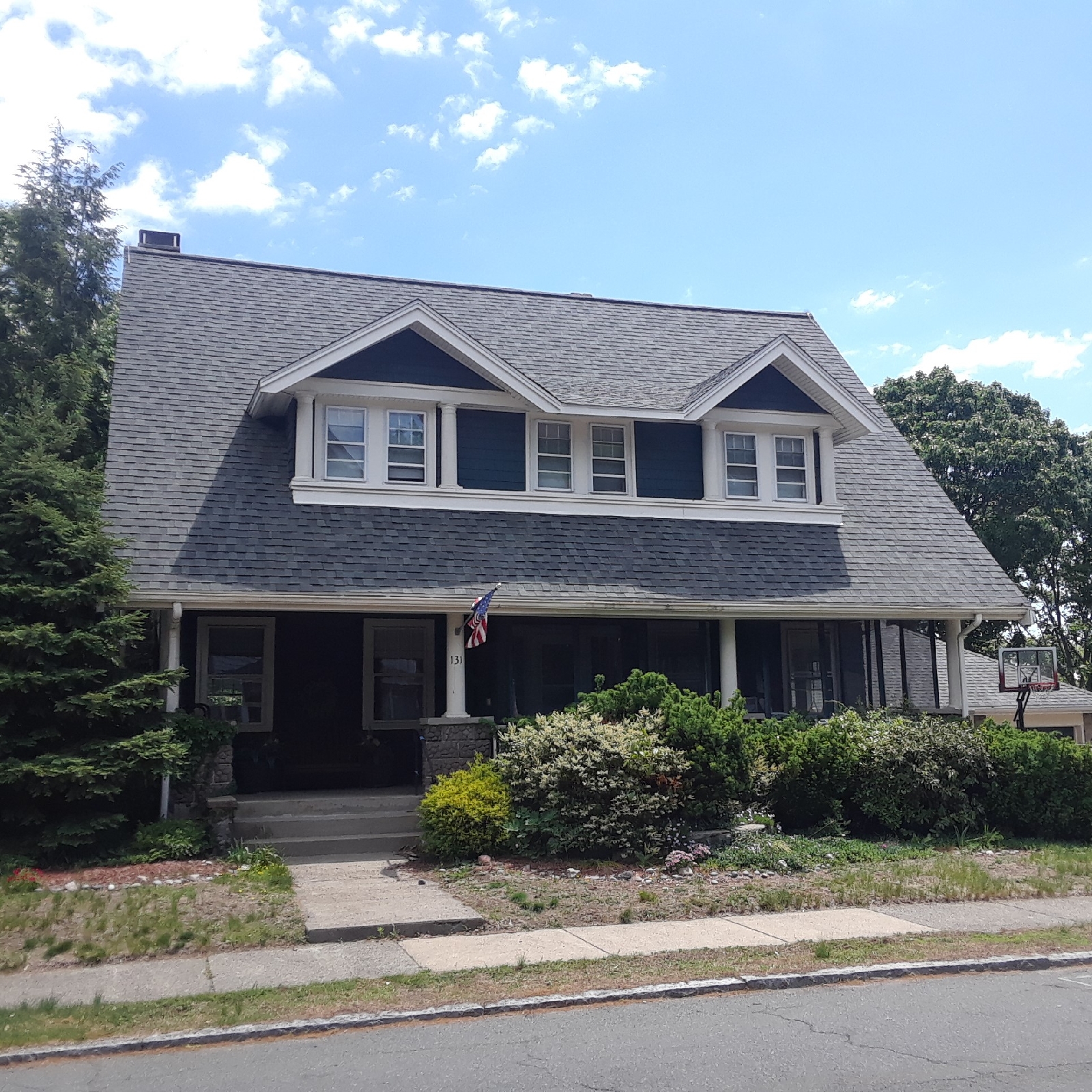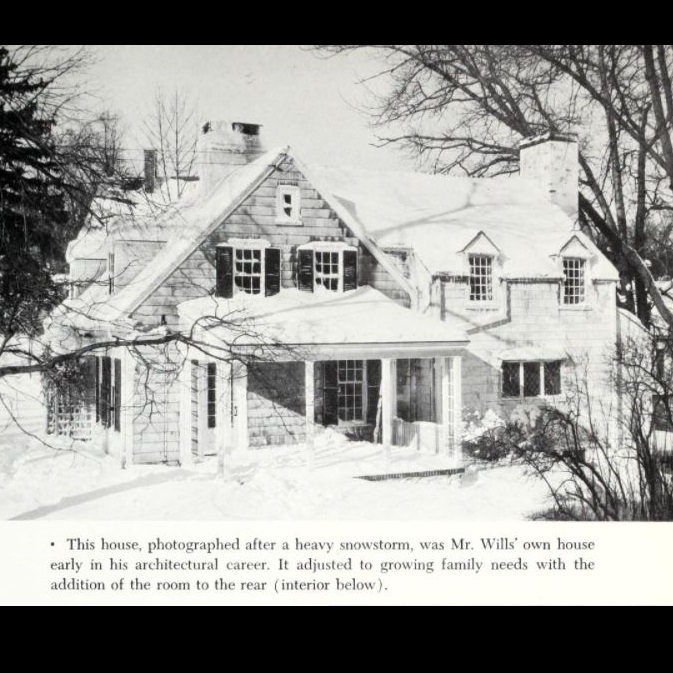Friday, May 28, 2021
Barry & Shelton
Thursday, May 27, 2021
Community service opportunity
Focus on Melrose: the Morse brothers
Focus on Melrose: Phineas Upham
Tuesday, May 25, 2021
Melrose Spotlight: the Bungalow
Friday, May 21, 2021
Mystery in the Highlands
Thursday, May 20, 2021
Research the history of your home - tutorial five: Newspapers
Tuesday, May 18, 2021
Lost Melrose, Volume Eight
Monday, May 17, 2021
The Colonial Revival style and Royal Barry Wills
Thursday, May 13, 2021
Lost Melrose, Volume Seven
Wednesday, May 12, 2021
Melrose Spotlight: the Triple Decker
Tuesday, May 11, 2021
Research the history of your home - tutorial four: Headstones
It is time to return to our sources series, to discuss a weighty type of document: the headstone. Is it worth pursuing the record of the people who lived in your house to the grave? In general, yes.
Some gravestones do not tell us much. The earliest stones tend to be highly stylized: first death’s heads, then cherubim, then urns. In the second quarter of the twentieth century, the stones again became standardized, set in rows, and usually yield no information other than names and dates.
But the Victorian era, lasting roughly from about 1840 to the start of World War I, gave us stones that have as much variety as the houses of the same period, and can tell us a lot about the values of the people who had them carved. Liberty Bigelow, for example, not only wanted to turn his house, today’s Beebe Estate, into a showplace, but paid to have the tallest monument in Wyoming Cemetery, an obelisk over two stories tall. Moses Page was a successful Melrose businessman who was neither Catholic nor Irish, yet he insisted on an elaborate Celtic cross as his memorial—which raises new questions about him. The parents of little Italo Americo Giacobbe memorialized their three-year-old son with the carving of an angel—and the very fact that this poor immigrant couple chose to spend their savings on this stone tells us something significant about them.
Not everyone in Melrose got a stone here. There are no surviving stones for enslaved people. Pauper’s graves, of which there are many at Wyoming Cemetery, have no markers. Catholics and Jews generally preferred to be buried at cemeteries for people of their own faith, and likely rest somewhere outside of Melrose. Fortunately, thanks to the tireless volunteers of findagrave.com, countless photos of gravestones have been uploaded and are fully searchable. Not all burials are represented there, but you are welcome to call Wyoming Cemetery directly so that they can check their complete records.
At this time of year, when the birds are singing and the flowers are in bloom, it is the perfect time to stroll through a local cemetery, and learn some history while you are there.


















































